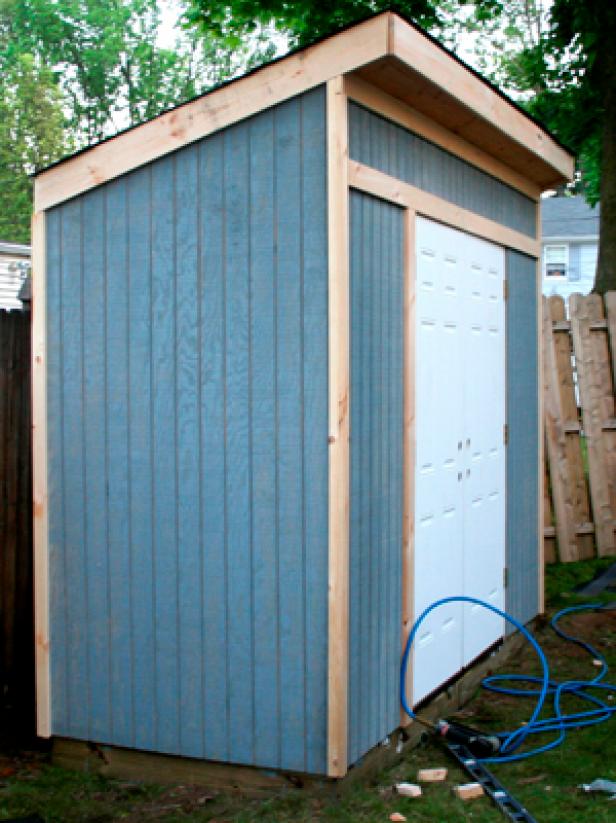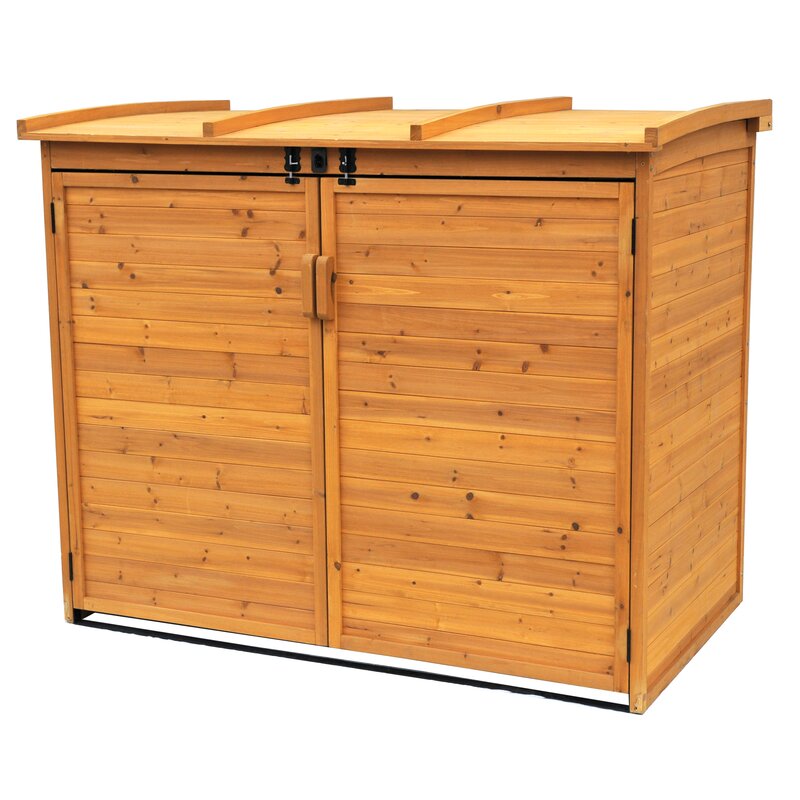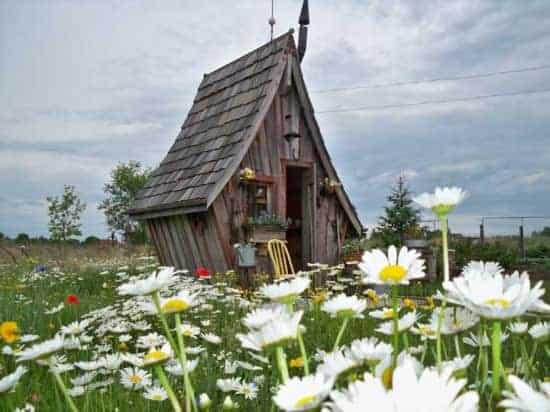12x16 Shed Plans: Easy Steps & Material Breakdown
I. Planning & Design Considerations
Constructing a 12x16 shed requires meticulous planning and a comprehensive understanding of the project's scope. This includes site selection, regulatory compliance, design specifications, and material selection. Careful consideration at this initial stage significantly reduces the likelihood of errors and delays during the construction phase.
A. Site Selection & Preparation
The chosen site must be level, adequately drained, and accessible for construction equipment and material delivery. Consider factors such as proximity to utilities, existing structures, and potential obstructions. Site preparation involves clearing vegetation, leveling the ground, and potentially compacting the soil to provide a stable foundation. It is crucial to check local building codes and obtain necessary permits before commencing any construction work. This may involve submitting detailed plans and obtaining approvals from relevant authorities.
B. Design Specifications
The design specifications for a 12x16 shed are multifaceted. They should detail the overall dimensions, wall height, roof style (e.g., gable, shed), door and window placement, and material specifications. Consider the intended use of the shed to determine the appropriate features and design elements. Detailed drawings, including elevation views, floor plans, and cross-sections, are essential for accurate material estimation and construction. These drawings should be created using appropriate software or by hand with precise measurements and annotations. The design should also account for local climate conditions, wind loads, and snow loads to ensure structural integrity and longevity.
C. Material Selection
The choice of materials significantly impacts the cost, durability, and aesthetics of the shed. Common materials include pressure-treated lumber for the framing, plywood for the sheathing, asphalt shingles for the roofing, and metal or wood siding for the exterior cladding. Pressure-treated lumber is essential for ground contact applications to prevent rot and insect infestation. The quality and grade of lumber should be carefully considered to ensure sufficient strength and structural integrity. Consider using screws instead of nails for superior strength and durability. The selection of roofing materials should be based on factors such as cost, durability, and local climate conditions.
II. Foundation Construction
A solid foundation is crucial for a stable and long-lasting shed. Several foundation options are available, each with its own advantages and disadvantages. The choice depends on factors such as soil conditions, budget, and personal preferences. Proper foundation construction is critical for preventing settling and ensuring the structural integrity of the shed.
A. Concrete Slab Foundation
A concrete slab foundation provides a robust and level base for the shed. This involves excavating the site to the appropriate depth, setting forms, and pouring a reinforced concrete slab. This method requires more time and effort but offers superior stability and longevity. Proper curing of the concrete is crucial for achieving optimal strength and durability.
B. Pier and Beam Foundation
A pier and beam foundation involves setting concrete piers at regular intervals and supporting the shed's floor framing on beams resting on these piers. This method is suitable for areas with poor soil drainage or uneven terrain. It allows for better ventilation and prevents moisture accumulation underneath the shed.
C. Gravel Base Foundation
A gravel base foundation is a simpler and more cost-effective option suitable for sheds in well-drained areas. It involves creating a level base of compacted gravel upon which the floor framing is directly placed. While less robust than concrete or pier and beam foundations, it provides adequate support for many shed applications.
III. Framing & Sheathing
The framing forms the structural skeleton of the shed, providing support for the walls, roof, and other components. Accurate framing is essential for a square and plumb structure. Sheathing provides a solid surface for the exterior cladding and helps to stabilize the frame.
A. Wall Framing
Wall framing typically involves constructing vertical studs spaced 16 inches or 24 inches on center. The studs are secured to the foundation or floor framing and topped with a header. Proper bracing and sheathing are essential for maintaining wall squareness and structural integrity. Always use level and plumb lines to ensure accuracy.
B. Roof Framing
Roof framing depends on the chosen roof style. A gable roof requires constructing rafters that slope from the ridge to the eaves. A shed roof has rafters sloping in a single direction. Accurate measurements and cuts are crucial for a properly sloped and watertight roof. Properly fastening the rafters to the wall plates is essential for structural integrity. Consider adding roof trusses for increased stability, especially in areas with high wind loads.
C. Sheathing
Sheathing is applied to the exterior of the wall and roof framing, providing a solid surface for the exterior cladding and enhancing the structural integrity of the shed. Plywood or OSB (Oriented Strand Board) are commonly used for sheathing. Ensure proper fastening to prevent movement and maintain a smooth surface for the exterior finish.
IV. Exterior Cladding, Roofing, & Finishing
The exterior cladding, roofing, and finishing touches complete the shed's construction. These elements enhance the aesthetics and durability of the structure while providing weather protection.
A. Exterior Cladding
The exterior cladding can be wood siding, vinyl siding, or metal siding. Each material has its own advantages and disadvantages in terms of cost, durability, and maintenance. Proper installation is crucial for a weathertight and visually appealing exterior. Ensure proper overlapping and sealing of the cladding to prevent water penetration.
B. Roofing
Roofing involves installing underlayment, shingles, and flashing. Proper underlayment is crucial for preventing water damage. Shingles should be installed according to the manufacturer's instructions. Flashing around chimneys, vents, and other penetrations prevents water leakage. Proper ventilation is also important to prevent moisture buildup within the shed.
C. Finishing Touches
Finishing touches include installing doors, windows, trim, and any other desired features. Properly sealing all joints and cracks prevents air leaks and improves the shed's energy efficiency. A final coat of paint or sealant protects the exterior from the elements.
V. Material Breakdown
This is a sample material list; quantities will vary based on your specific design and chosen materials. Always purchase extra material to account for potential waste or errors.
- Pressure-treated lumber: Various sizes for framing (studs, plates, rafters, etc.)
- Plywood or OSB sheathing: For walls and roof
- Asphalt shingles or metal roofing: For roof covering
- Exterior cladding (wood, vinyl, or metal): For wall covering
- Doors and windows: Appropriate size and type
- Concrete (if using a concrete slab foundation): Sufficient quantity for slab
- Gravel (if using a gravel base foundation): Sufficient quantity for base
- Fasteners (nails, screws): Sufficient quantity for all applications
- Paint or sealant: For exterior protection
- Underlayment: For roof waterproofing
- Flashing: For sealing around penetrations
Note: This material list is a guideline. You should create a detailed materials list based on your specific shed design and chosen materials. Consult with a building supply professional to obtain accurate quantities and pricing.














